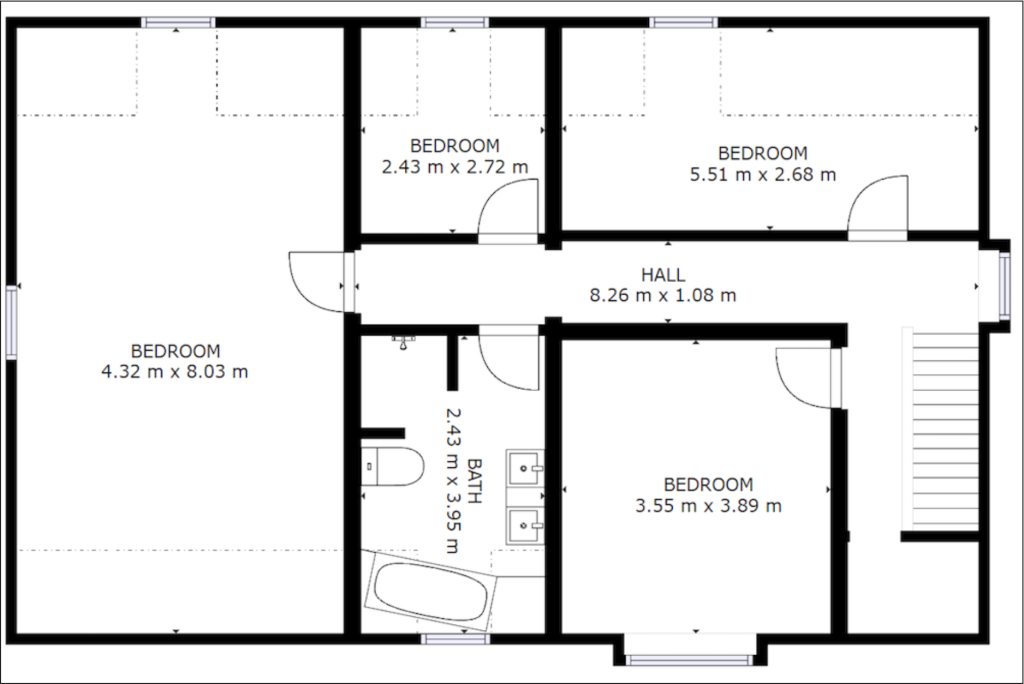Floor Plans
Matterport’s virtual tour technology has revolutionised the way we visualise and interact with physical spaces by enabling the creation of highly detailed, interactive 3D models and floor plans.
A Matterport floor plan provides an incredibly detailed and realistic representation of a space, surpassing traditional 2D blueprints or photos. It gives viewers a real sense of the layout, size, and flow of a property, aiding in spatial understanding. Matterport floor plans allow potential buyers, tenants, or contractors to virtually explore a property at their own pace. This interactive tour helps them visualise the space better, enhancing their connection with the property. The Matterport technology uses advanced sensors to accurately measure spaces and objects, providing precise measurements that can be crucial in planning renovations, furniture placement, or verifying square footage. Virtual tours save time and money by reducing the need for physical viewings, which can be especially beneficial in the real estate industry. In construction or facilities management, the detailed floor plan helps avoid frequent site visits.
This type of floor plan can be shared with anyone, anywhere, at any time. It’s an easily accessible tool, providing convenience for remote teams, potential buyers from different locations, or contractors planning a project.





